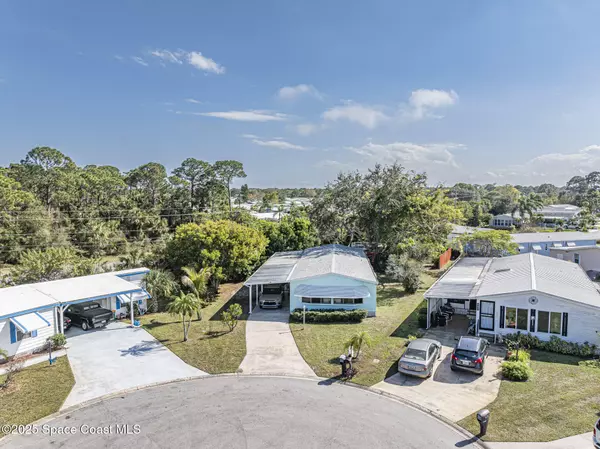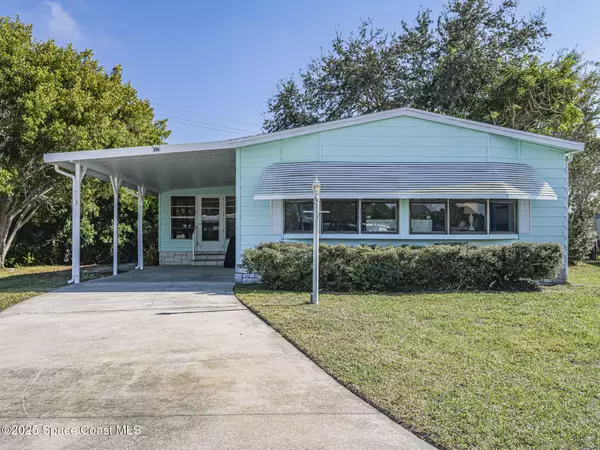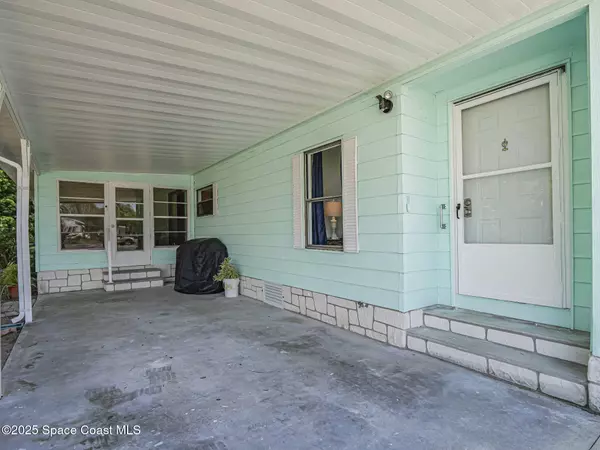206 Almond CT Barefoot Bay, FL 32976
2 Beds
2 Baths
1,370 SqFt
UPDATED:
02/13/2025 09:08 AM
Key Details
Property Type Single Family Home
Sub Type Single Family Residence
Listing Status Active
Purchase Type For Sale
Square Footage 1,370 sqft
Price per Sqft $193
Subdivision Barefoot Bay Unit 1
MLS Listing ID 1037112
Bedrooms 2
Full Baths 2
HOA Y/N No
Total Fin. Sqft 1370
Originating Board Space Coast MLS (Space Coast Association of REALTORS®)
Year Built 1987
Annual Tax Amount $3,298
Tax Year 2022
Lot Size 5,663 Sqft
Acres 0.13
Property Sub-Type Single Family Residence
Property Description
Location
State FL
County Brevard
Area 350 - Micco/Barefoot Bay
Direction Micco road to Sebastian ave left onto Almond with house straight forward
Rooms
Primary Bedroom Level Main
Master Bedroom Main
Living Room Main
Dining Room Main
Family Room Main
Interior
Interior Features Ceiling Fan(s), Eat-in Kitchen, His and Hers Closets, Kitchen Island, Pantry, Primary Bathroom -Tub with Separate Shower, Vaulted Ceiling(s), Wet Bar
Heating Central, Electric, Heat Pump
Cooling Central Air, Electric
Flooring Laminate, Tile, Vinyl
Furnishings Furnished
Fireplace No
Appliance Dishwasher, Dryer, Electric Cooktop, Electric Oven, Electric Water Heater, Microwave, Refrigerator, Washer
Laundry In Unit
Exterior
Exterior Feature ExteriorFeatures
Parking Features Carport
Carport Spaces 2
Fence Other
Pool Above Ground
Utilities Available Cable Available, Cable Connected, Electricity Connected, Sewer Connected, Water Connected
View Canal
Roof Type Tile
Present Use Golf Course,Manufactured Home,Recreational
Street Surface Asphalt
Porch Deck, Glass Enclosed, Porch
Road Frontage City Street
Garage No
Private Pool Yes
Building
Lot Description Cul-De-Sac, Drainage Canal, Many Trees, On Golf Course, Sprinklers In Front, Sprinklers In Rear
Faces West
Story 1
Sewer Public Sewer
Water Public, Well
Level or Stories One
New Construction No
Schools
Elementary Schools Sunrise
High Schools Bayside
Others
Pets Allowed Yes
Senior Community No
Tax ID 30-38-15-01-00015.0-0036.00
Security Features Other
Acceptable Financing Assumable, Cash, Conventional
Listing Terms Assumable, Cash, Conventional
Special Listing Condition Standard
Virtual Tour https://www.propertypanorama.com/instaview/spc/1037112





